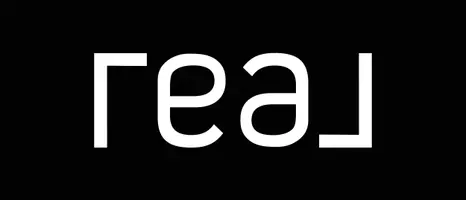$725,000
$715,000
1.4%For more information regarding the value of a property, please contact us for a free consultation.
2 Beds
2 Baths
4,200 SqFt
SOLD DATE : 06/03/2024
Key Details
Sold Price $725,000
Property Type Condo
Sub Type Condominium
Listing Status Sold
Purchase Type For Sale
Square Footage 4,200 sqft
Price per Sqft $172
Subdivision Pine Glen
MLS Listing ID 1356331
Sold Date 06/03/24
Bedrooms 2
Full Baths 2
HOA Fees $657/mo
HOA Y/N No
Abv Grd Liv Area 2,100
Year Built 1995
Annual Tax Amount $7,532
Tax Year 2023
Property Sub-Type Condominium
Property Description
Welcome to your new home at 166 Pine Glen Drive, East Greenwich! Nestled within the sought-after Pine Glen community, this charming condominium offers a blend of comfort, convenience, and modern amenities.
As you step inside, you'll immediately notice the welcoming ambiance and well-appointed spaces. The primary suite has been tastefully updated, providing a luxurious retreat for relaxation and pampering.
Don't miss the delightful three-season room, where you can enjoy the beauty of nature year-round. Whether you're sipping your morning coffee or unwinding after a long day, this inviting space is perfect for relaxation and leisure.
The finished lower level adds valuable living space, offering versatility for various needs and preferences. Whether you envision a rec room, a home office, or a fitness area, the possibilities are many!
Located in the desirable Pine Glen community, this condo offers easy access to shopping, dining and recreation!
Location
State RI
County Kent
Community Pine Glen
Rooms
Basement Exterior Entry, Full, Finished, Interior Entry
Interior
Interior Features Bathtub, Tub Shower, Cable TV
Heating Forced Air, Gas
Cooling Central Air
Flooring Carpet, Ceramic Tile, Hardwood
Fireplaces Type None
Fireplace No
Appliance Dryer, Dishwasher, Disposal, Gas Water Heater, Microwave, Oven, Range, Refrigerator, Range Hood, Washer
Laundry In Unit
Exterior
Exterior Feature Deck, Porch, Patio, Sprinkler/Irrigation
Parking Features Attached
Garage Spaces 2.0
Community Features Golf, Highway Access, Near Hospital, Near Schools, Public Transportation, Recreation Area, Restaurant, Shopping, Tennis Court(s)
Utilities Available Sewer Connected
Handicap Access Low Pile Carpet, Accessible Doors, Accessible Hallway(s)
Porch Deck, Patio, Porch, Screened
Total Parking Spaces 4
Garage Yes
Building
Lot Description Sprinkler System
Story 1
Foundation Concrete Perimeter
Sewer Connected, Public Sewer
Water Connected, Public, Water Tap Fee
Level or Stories 1
Structure Type Drywall,Plaster,Clapboard,Wood Siding
New Construction No
Others
Pets Allowed Yes
HOA Fee Include Maintenance Grounds,Snow Removal,Water
Senior Community No
Tax ID 166PINEGLENDR166EGRN
Pets Allowed Yes
Read Less Info
Want to know what your home might be worth? Contact us for a FREE valuation!

Our team is ready to help you sell your home for the highest possible price ASAP
© 2025 State-Wide Multiple Listing Service. All rights reserved.
Bought with Williams & Stuart Real Estate






