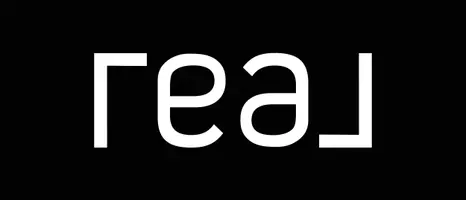$675,000
$720,000
6.3%For more information regarding the value of a property, please contact us for a free consultation.
3 Beds
3 Baths
2,732 SqFt
SOLD DATE : 08/04/2021
Key Details
Sold Price $675,000
Property Type Single Family Home
Sub Type Single Family Residence
Listing Status Sold
Purchase Type For Sale
Square Footage 2,732 sqft
Price per Sqft $247
Subdivision East Putnam
MLS Listing ID 1285269
Sold Date 08/04/21
Style Contemporary,Ranch
Bedrooms 3
Full Baths 2
Half Baths 1
HOA Y/N No
Abv Grd Liv Area 2,732
Year Built 2007
Annual Tax Amount $5,803
Tax Year 2020
Lot Size 4.690 Acres
Acres 4.69
Property Sub-Type Single Family Residence
Property Description
Looking for a custom built home that speaks to you with the sounds of nature, sunsets and beautiful songs of birds? Are you looking for privacy yet something close to shopping and major routes? Nothing is missing in this Custom Built Sprawling Prairie Ranch style home featuring 3 bedrooms, 2.1 baths, 2 kitchens, 2 laundry areas, 2 car garage, central air, radiant heat flooring throughout, propane heating and cooking. Interior design mimics Frank Lloyd Wright design. Interior materials enhance the quality and feel of this fine living space with Tumbled Slate flooring, accent walls around gas fireplace. Hickory hardwood flooring and Quarter Sawn Oak & Maple, porcelain and marble flooring, Flaming Birch kitchen cabinets to name just a few. The home could expand full living square footage to 5,414 sq.ft. Currently has an in-law suite with full kitchen, bathroom/laundry, bedroom, den and living room plus private entry. This well appointed home features materials often not found in home construction today. Built to last with 2x6 construction, stained western red cedar, 12' foundation, spanning approximately 2,681 sqft wrapped in 2" styro-foam with rebar flooring, mesh wiring with 1 " Owen's Corning styro-foam. Concrete basement floors have radiant heat and walkout double doors. Let's not forget the garage flooring features the same. Town approved for outbuilding. Septic is a 1500 gal tank. Boston & Hartford 1 hour, Prov RI 45 min. Shoreline 1 hr. Owner/Agent.
Location
State CT
County Windham
Community East Putnam
Zoning R-40
Rooms
Basement Exterior Entry, Full, Interior Entry, Partially Finished
Interior
Interior Features Attic, Bathtub, Tub Shower
Heating Propane, Radiant, Zoned
Cooling Central Air
Flooring Hardwood, Marble, Other
Fireplaces Number 1
Fireplaces Type Gas, Stone
Fireplace Yes
Appliance Dryer, Dishwasher, Gas Water Heater, Microwave, Refrigerator, Washer
Exterior
Parking Features Attached
Garage Spaces 2.0
Community Features Near Schools, Shopping
Handicap Access Enhanced Accessible, Accessible Doors
Total Parking Spaces 12
Garage Yes
Building
Story 1
Foundation Concrete Perimeter
Sewer Septic Tank
Water Well
Architectural Style Contemporary, Ranch
Level or Stories 1
Structure Type Drywall,Wood Siding
New Construction No
Others
Senior Community No
Tax ID 60ALDRICHRDPUTN
Financing Cash
Read Less Info
Want to know what your home might be worth? Contact us for a FREE valuation!

Our team is ready to help you sell your home for the highest possible price ASAP
© 2025 State-Wide Multiple Listing Service. All rights reserved.
Bought with Castles Condos & Cottages,LLC






